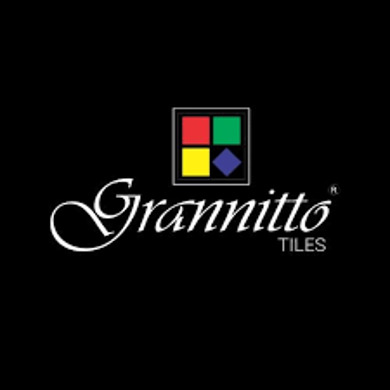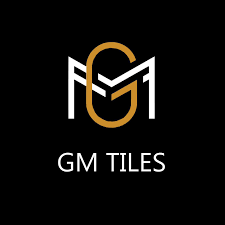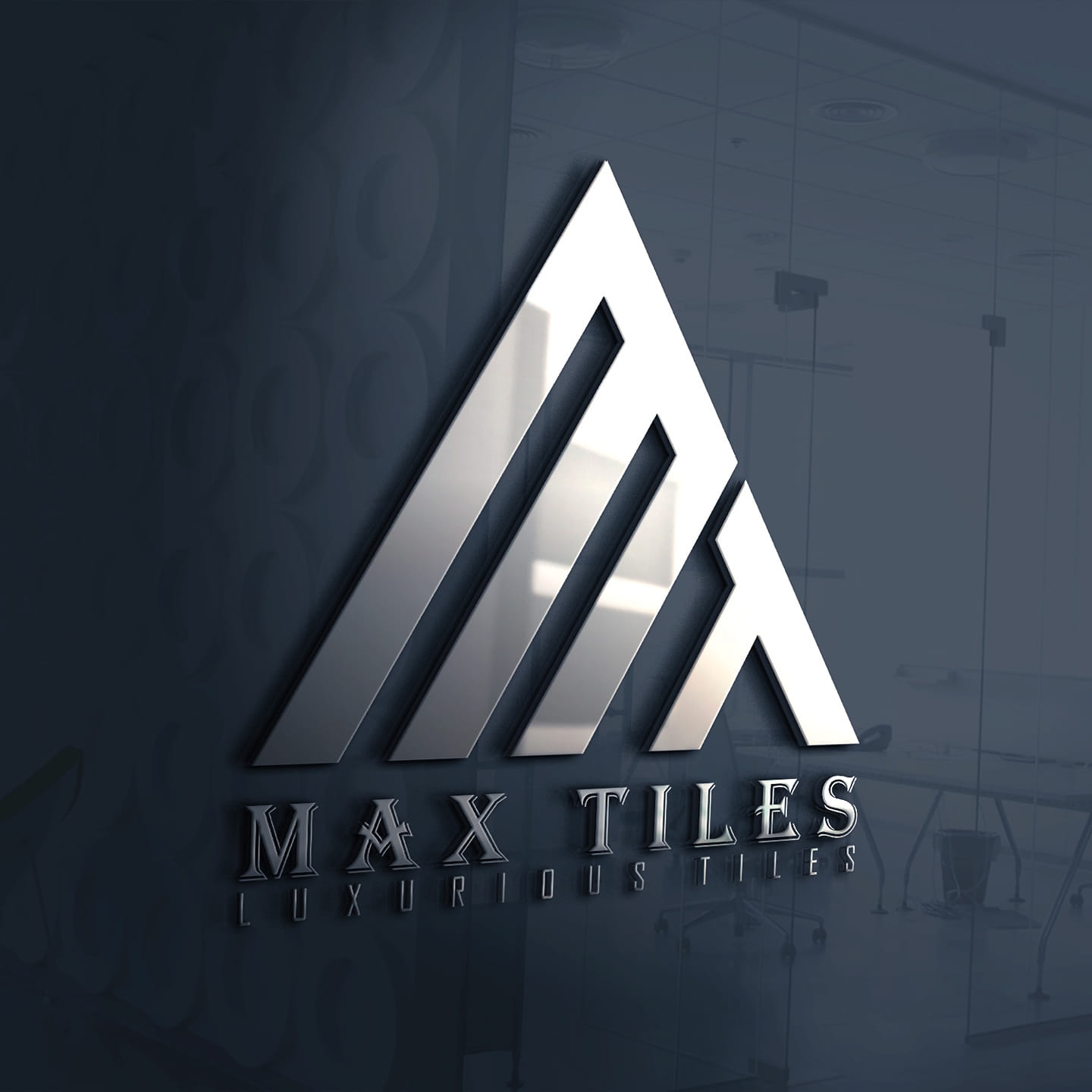❗ The Problem
It's hard for customers to picture how different tiles will actually come together in a real space.
Mixing colors, finishes, furniture, and layouts sounds exciting — but without a clear visual, it quickly turns into guesswork. Whether it's trying to combine floor and wall tiles or planning a patterned layout, most people just can't confidently see the final result in their minds.
That uncertainty often leads to hesitation, abandoned purchases, or worse: a finished space that doesn't feel quite right.
✨ Our Solution
↗️ Our tile visualizer takes the guesswork out of design. It lets customers see exactly how different tiles — floors, walls, patterns, colors — will look together in a real, furnished room.
No more second-guessing or hoping it all works out. Shoppers can experiment, adjust, and feel confident in their choices before they buy — leading to better decisions, fewer returns, and a space that actually feels right.
💡 It's the missing link between imagination and reality — making the design process easy, clear, and even fun.
👋 A Customer Walks In
Someone walks into the store — excited, but kinda stuck.
They've seen a bunch of tiles, picked a few favorites, but can't picture how they'll actually look in their space.
That's when we walk over to the TileVision screen and say: "Wanna see how this will actually look in your bathroom?"
🏗️First, We Build Their Room
We start simple.
- "What room are we planning?" → Bathroom.
- "How big is it?" → 5 by 8 feet.
🎨Now We Try Out Their Tiles
We add the tiles they liked from the showroom — on the floor, the walls, inside the shower — wherever they want to try them.
- The room updates live as we go. No waiting around.
🧱Time to Play with the Layout
Then come the questions: "Can I lay these in a different pattern?" "What if I do something bold on this wall?" "Is there a way to avoid too many cuts?"
- The answer to it all is through our Regions feature. Here's how:
🚿They Want a Sunken Shower Area
They mention wanting a walk-in shower with a step-down floor.
- We draw out a custom floor region and recess it slightly to create a sunken area.
- Now they can see exactly how it'll look — sized and placed just right.
🧴Adding Niches in the Shower Wall
They ask about adding some built-in storage inside the shower.
- We add recessed wall regions and give them a different tile — for that nice contrast.
- They can tweak the position, tile, and depth until it feels right.
🧩Final Touches — All the Fine Details
Time to dial it in:
- Enable vein matching for natural flow
- Preview multi-face tiles for variation
- Use different tiles in different areas
- Adjust grout spacing and color to see what looks clean
This is where their space starts to feel like their space.
🪑Add Furniture & Fixtures
Want to see how your space looks fully set up?
- You can add furniture and fixtures right into the room — sofas, vanities, plants, lighting, mirrors, decor, anything.
- Just open the 3D model library, pick what you want, and drag it into the room.
- You can resize and rotate each item to fit your layout and style — and see how it all comes together with your selected tiles.
Why Choose TileVision
Designed specifically for tile retailers and their customers
Realistic 3D Visualization
See exactly how tiles will look in any real room — with accurate lighting, reflections, and spatial context.
Extensive Tile Library
Access your entire catalog of tiles with true-to-life colors, textures, and finishes.
Customizable Layouts
Experiment with different tile layouts, patterns, rotations, and grout colors to find the perfect combination.
Instant Updates
See changes in real-time as you apply different tiles or materials — ideal for interactive in-store experiences.
Save & Share Designs
Let customers save their room plans and share them instantly for quicker decisions and easy follow-ups.
White-Labeled for Your Brand
Offer a version of TileVision that's fully customized with your store's branding — so it feels like your own tool.
Tile Estimate & Wastage Calculation
Automatically calculate how many tiles or boxes are needed based on room size and tile dimensions — including expected wastage.
Perfect for In-Store Displays
Built for kiosks and large screens — let customers interact with your tiles right from the showroom floor.
Trusted by Leading Brands
Our technology is used by the best in the industry



What Our Customers Say
Hear from retailers and homeowners who've transformed their bathroom planning experience
Sarah Johnson
Store Manager
Luxury Tiles & More
TileVision has transformed how our customers choose tiles. The visualization tool makes decision-making so much easier.
Michael Chen
Sales Director
Modern Tiles Co.
Since implementing TileVision, our conversion rates have increased by 35%. Customers love being able to see their designs come to life.
Emma Thompson
Owner
Thompson's Tile Gallery
The room planning feature has significantly reduced our return rates. Customers now make more confident decisions.
Ready to transform your tile showroom experience?
Join hundreds of tile retailers who are increasing sales by helping customers visualize their dream bathrooms.
Why retailers choose TileVision:
- Increased customer conversion rate
- Faster decision-making process
- Reduced product returns
- Enhanced customer satisfaction scores
- Simple setup with no technical expertise required